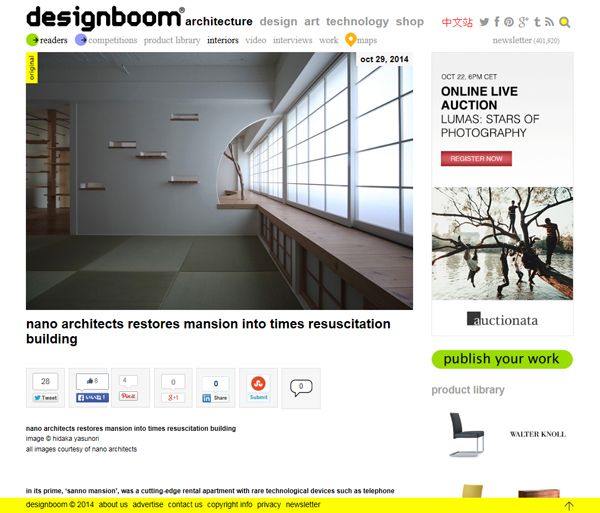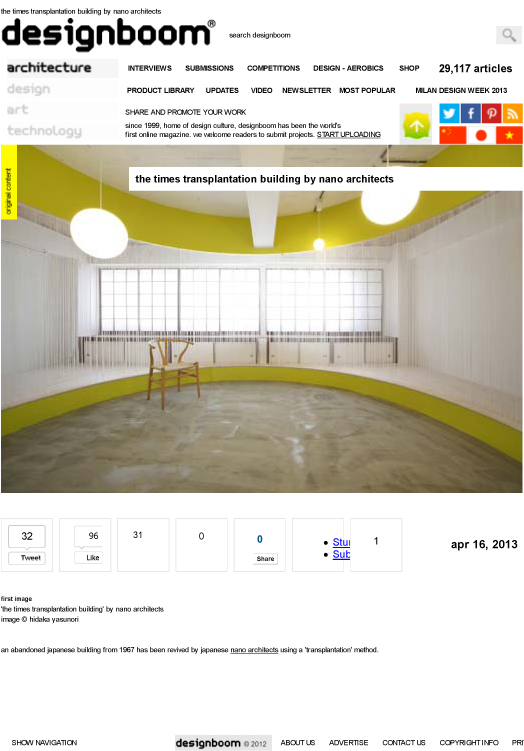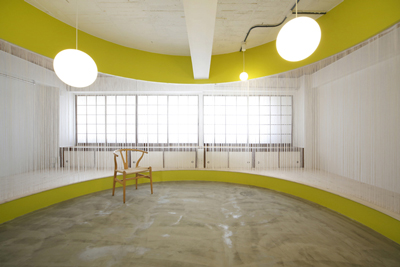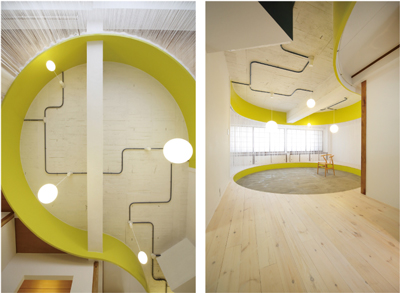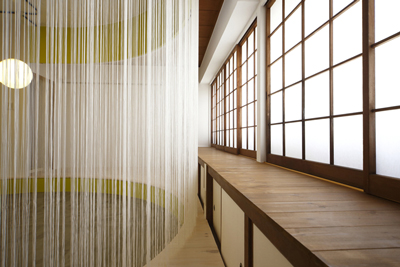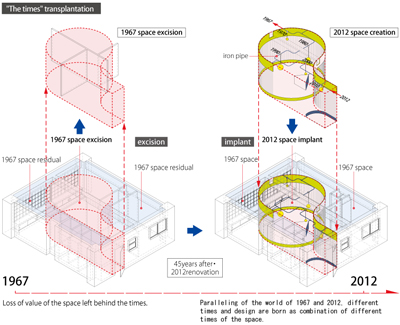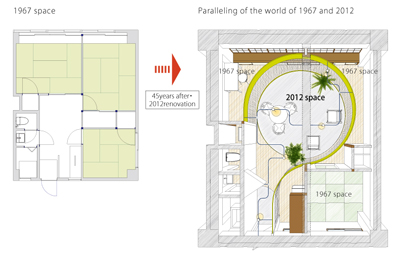■ “designboom” に掲載 <山王マンション407:”時代蘇生”>
ツイート
■ イタリアのウェブマガジン ”designboom” に
山王マンション407リノベーション:”時代蘇生 times resuscitation building”
を、掲載していただきました。
“designboom” 紹介文
in its prime, ‘sanno mansion’, was a cutting-edge rental apartment with rare technological devices such as telephone switch board rooms and elevators. situated in hakata-ward, fukuoka, japan, the exterior aesthetic of shiny black tiles contrasted the built-up area of low-rise wooden houses. 40 years had passed, and eventually, the complex dilapidated, falling into a negative spiral of decreased occupancy rate, reduction of rent, and declined revenue. everyone felt that it had no value with an dingy, aged-contemporary style. observing these conditions, nano architects asked itself: ‘but, does the decrepit interior truly have no value?’ in japan, it is common belief that the value of a structure falls with time, but seeing the potential of this site, the studio renovated it into the ‘times resuscitation building’.
in regards to the personality of the mansion, yasuhiro shinano says, ‘I may say that it is the intention of the creator to reflect the expression of the era. the room 407 in sanno apartment had the personality as such.’ he believes that this ambiance is generated by fickle public culture that comes and goes over the time, leading to loose classifications in regards to ‘new’ and ‘old’. to restore the structure and bring back traditional concepts of japanese architecture, driftwood was selected to symbolize a sense of historical significance. its expansive use recreates voids, shelves, and benches in tune with nature. other features such as the translucent paper screens of the shoji dividers, and the tatami room floor panels have also been brought back to life.
■ 山王マンション305リノベーション:”時代蘇生 the times transplantation building ” も掲載されています。
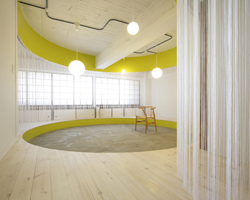
http://www.designboom.com/architecture/the-times-transplantation/
————————————————————–
>> 山王マンション407リノベーション:”時代蘇生 times resuscitation building” について
その他の作品
>> WORKS
タグ: designboom, ウェブマガジン, 掲載誌, 時代蘇生

