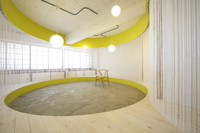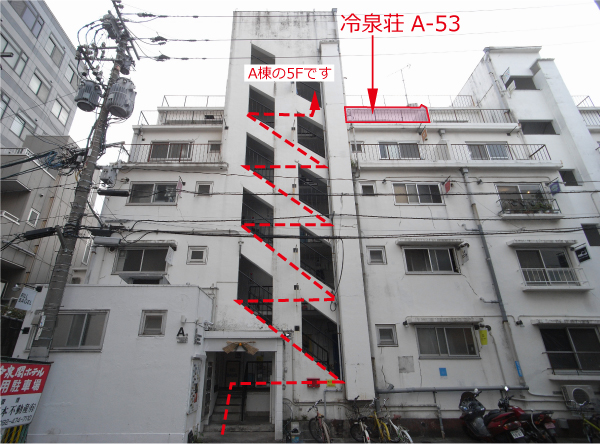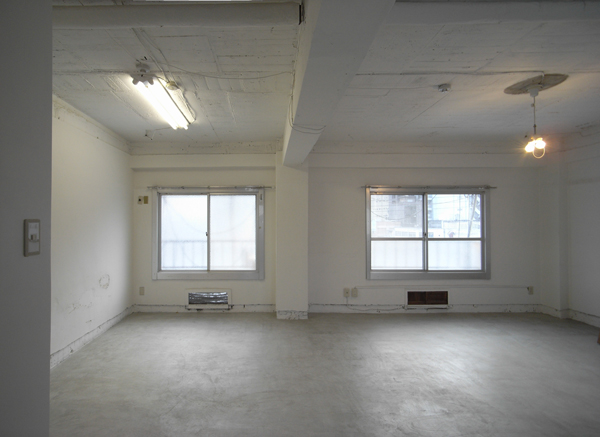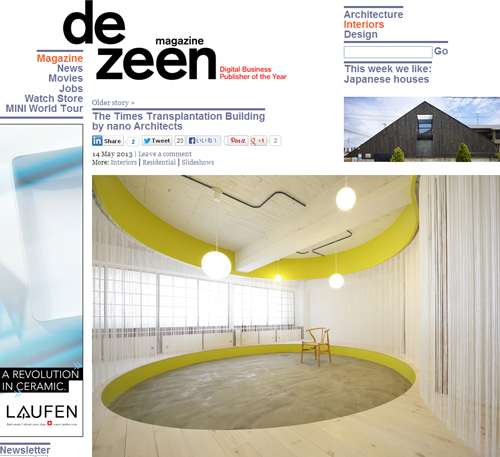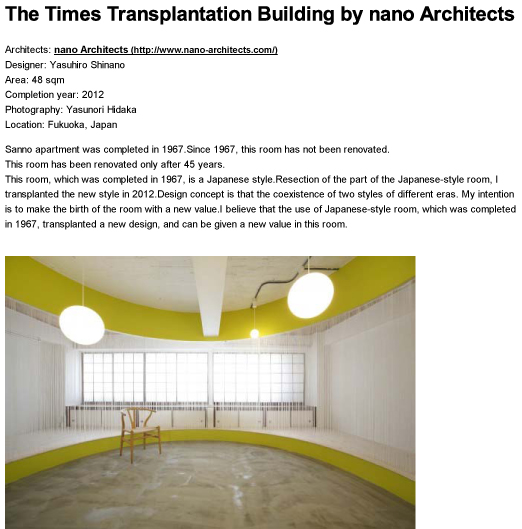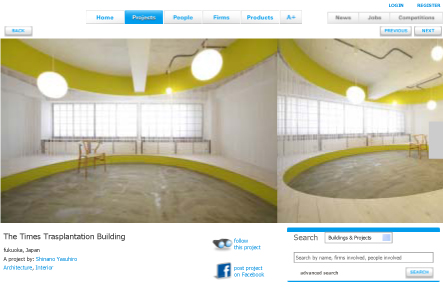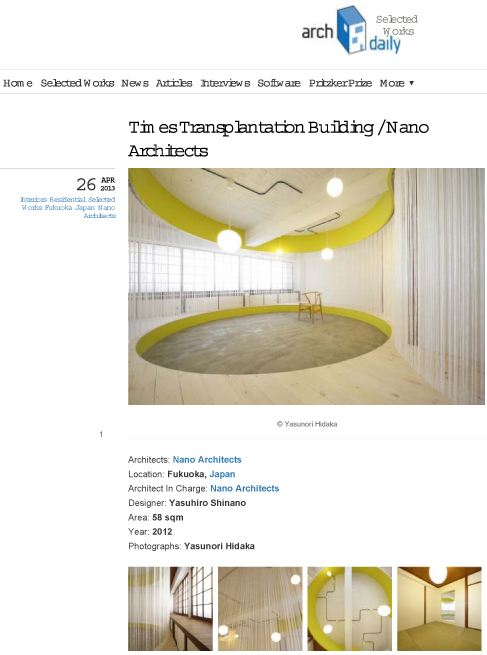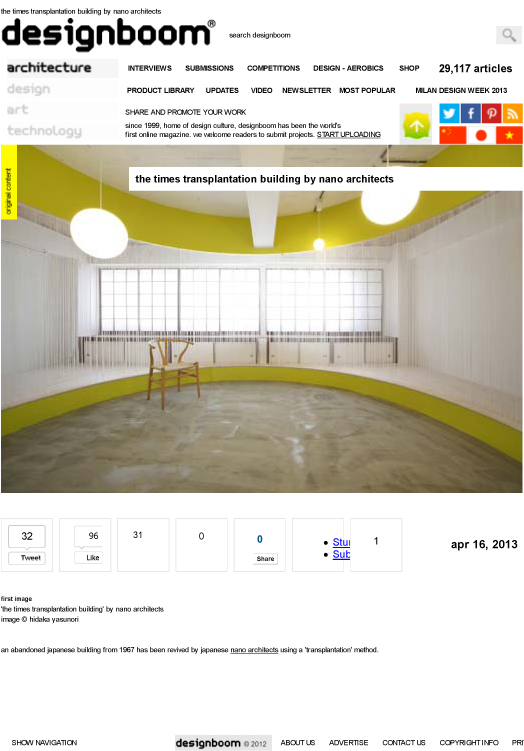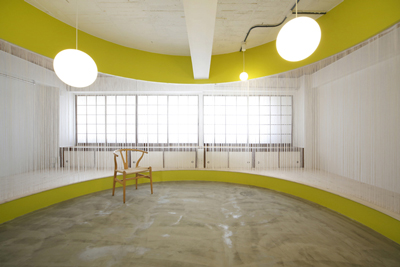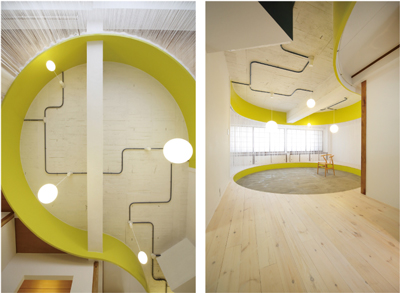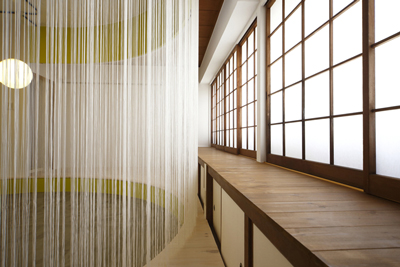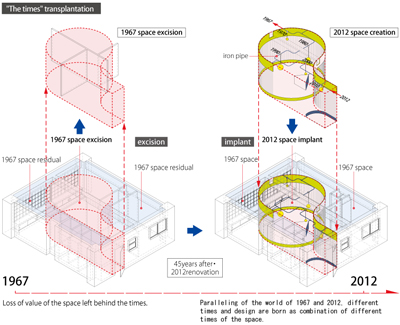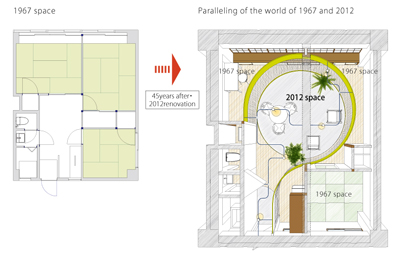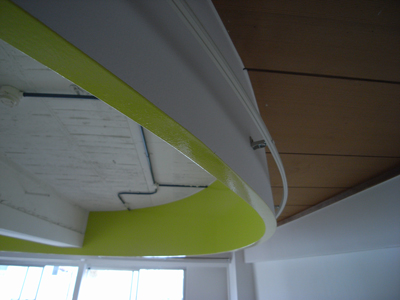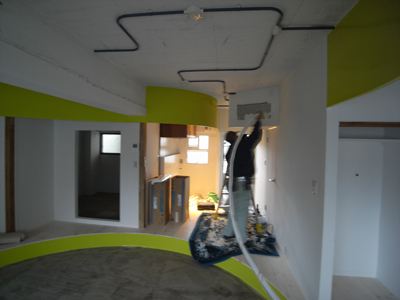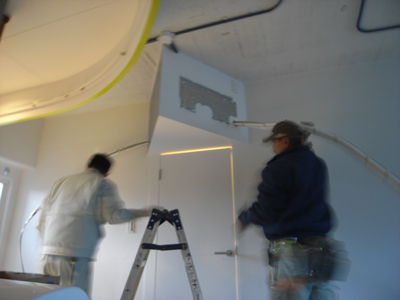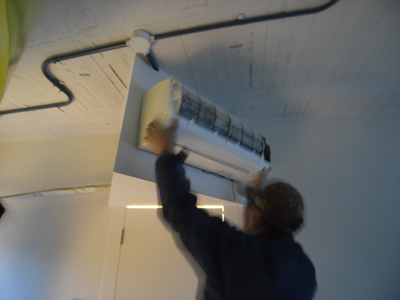■ 2015 Architizer A+Awards Special Mention Honoree
The Times Resuscitation Building has been selected as a Special Mention in the Architizer A+ Awards for the Typology Categories | Residential: Residential Interiors category.
昨年、山王マンション305リノベーション”時代移植”が、「アーキタイザー審査員賞|住宅インテリア部門」 を頂いたのに続き、
山王407リノベーション”時代蘇生”が、「アーキタイザーSpecial Mention(特別賞)|住宅インテリア部門」を受賞いたしました。
↓ アーキタイザーの山王407リノベーション”時代移植” The Times Resuscitation Building 紹介ページ
http://architizer.com/projects/the-times-resuscitation-building/
■ 山王マンション407リノベーション”時代蘇生” The Times Resuscitation Building
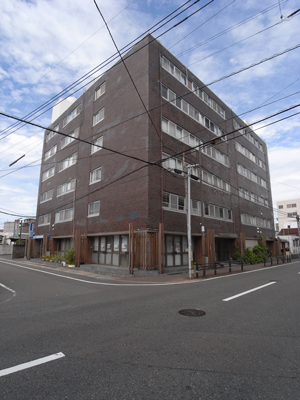
● 山王マンション概要
1967年竣工の、黒光りするタイルをまとった近代ビル「山王マンション」は福岡市博多区、低層木造家屋密集地に出現しました。ステイタスシンボルとなる当時まだ珍しいエレベータや電話交換機室を備えた最新鋭の賃貸マンションだったのです。
時は過ぎ、築40年をこえ老朽化した山王マンションは、入居率低下、家賃低下、収益低下という負のスパイラルに陥り、古びた近代様式の外観と、薄汚れた障子に襖、畳敷きの内装は、誰しもが既に価値がないものと感じていました。しかし本当に老朽化した建物そして内装には価値がないのでしょうか?
(*日本では、建物の価値は、時間の経過とともに落ちてくのが常識になっている)
■Overview of Sanno Manshion
“Sanno Manshion”, completed in 1967, the modern building wears the shiny black tiles was appeared in Hakata-ward, Fukuoka, the built-up area of low-rise wooden houses.
It was the cutting-edge rental apartment with the telephone switchboard room and the elevator which was rare at that time.
The time had passed, Sanno apartment dilapidated beyond 40 years and it fell into a negative spiral of decreased occupancy rate, reduction of rent and declined revenue. Everyone had been feeling that it had no value with the aged modern style appearance and the dingy shoji, fusuma and tatami-mat flooring interior.
But, does the decrepit building and interior truly has no value?
(* In Japan, it is common belief that the value of the building falls with the time)
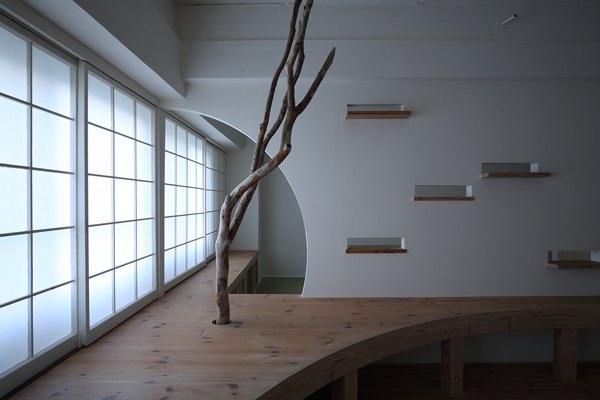
■デザインコンセプト
“空間のパーソナリティ”とは何でしょうか?創作者の意図、その時代の表現などが反映した空間に宿る、生命力に似た、”意志”のようなもの、それがパーソナリティといってもよいかもしれません。山王マンション407号室はそのようなパーソナリティを感じる部屋でした。
“時代感覚”とは何でしょうか?時とともに移り変わる気まぐれな大衆文化が生み出す”流行”。新しさや古さを感じる理由の一つはそのためです。”時代感覚=流行”はそれだけで価値を生み出す力を持っており、”老朽化”とは別の次元で人々の心を動かすことができるのです。リノベーションとは、老朽化とは別次元の”時代感覚的価値”の創作といってもよいかもしれません。
■Design Concept
What is the “personality of space”?
I may say that it is the intention of the creator, something like ”will” which is similar to the life force inhabited in the space where reflects the expression of the era. The room 407 in Sanno apartment had the personality as such.
What is the “sense of the era”?
It is “trend” created by fickle public culture which come and go over the time. One of the reason we feel newness and oldness is because of that.
“Sense of the era = trend” itself has the power of creating value and it can move people’s hearts to the different dimention from dilapidation. I might be able to say that renovation is the creation of “ sense of the era-value” in another dimention from dilapidation.
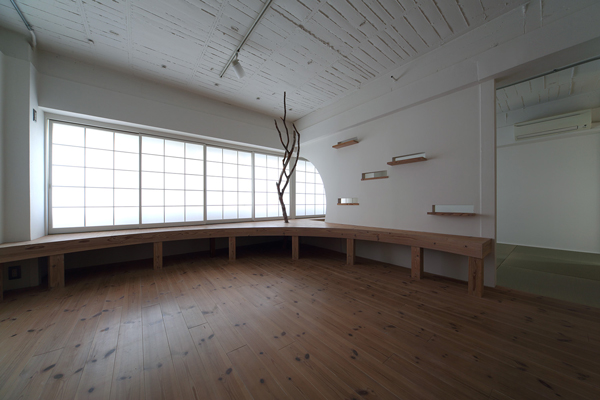
“パーソナリティ”は確かに存在しているが、時代の変化により”時代感覚的価値”が喪失しているこの部屋のデザインコンセプトは、”パーソナリティ”を受け継ぎながら、”今”、価値のある”時代感覚”を埋め込むことで、この部屋の命を”今”の時代に蘇生させること、それが時代蘇生の意味です。
まるで、機能不全に陥った患部を特殊機能装置に取り替えることにより、死の淵を漂う今にも消えそうな命を蘇生させる、サイボーグ手術のように・・・
The concept of this room where the “Personality” is surely present but “ sense of the era-value” has lost over time, is “resuscitation of the era”, which means to resuscitate the life of the room by implanting the valuable “sense of the era” in the “present” while inheriting the personarity.
It is like a cyborg surgery that resuscitate a life that drifting the brink of death by replacing the dysfunctional area to the special function device….
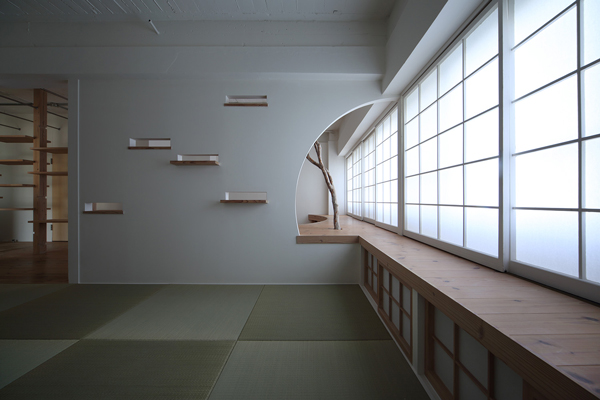
■”この流木は、日本における老朽化した建物の象徴である”
築40年以上経過し老朽化した賃貸マンションがあります。時間が経過すればするほど価値が落ちていくこれまでの日本の常識では、このマンションの価値はほとんどありません。
海辺に打ち上げられた一つの流木があります。
この落ちている流木に何の価値があるのでしょう?
しかし、価値のないと思われたこの流木を部屋の中に設置してみると、「野生のデザイン」特有の存在感が部屋の雰囲気を支配し、流木が主役の部屋へと変貌しました。価値のないものと思われていた流木ですが、価値あるオブジェへと生まれ変わったのです。
価値のないものと思われていた「流木」が、価値あるオブジェへと生まれ変わったように、価値のないと思われた「山王マンション」も、リノベーションの力により蘇ることができるのです、たとえばこの部屋のように・・・
■”This driftwood is a symbol of the dilapidated building in Japan”
Aged more than 40 years, “Sanno- manshion” has almost no value as it falls in inverse proportion to the time passes in Japanese common sense.
Here is a driftwood.
Would you see any value?
However, when we installed it, the room was dramatically transfigured to the space dominated by the presence characteristic of “wild design” of this driftwood .
As the driftwood which has no value transformed into the valuable object, “Sanno-manshion” could also revive through the renovation.
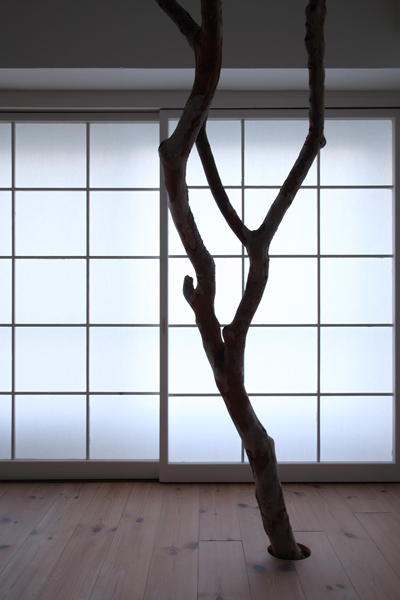
■ Special Mention : 特別賞受賞者
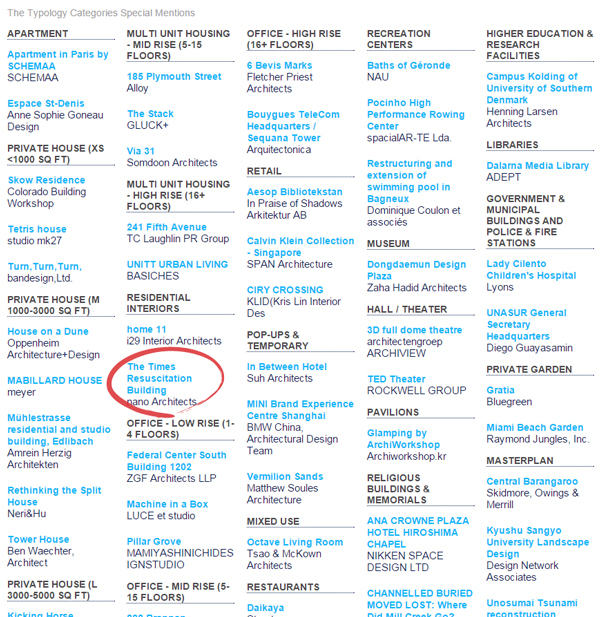

Special Mention Resources:特別賞について
http://awards.architizer.com/special-mention-resources/
----------------------------------
詳しくはこちらをご覧ください。
■ 山王マンション407リノベーション: 「時代蘇生」 - The Times Resuscitation Building
■ 山王マンション305リノベーション: 「時代移植」 - The Times Transplantation Building
2015:第27回福岡県美しいまちづくり建築賞 / 福岡県建築住宅センター理事長賞 受賞作品
2014:The Architizer A+ Awards 2014 / 審査員賞 受賞作品 (住宅インテリア部門)
